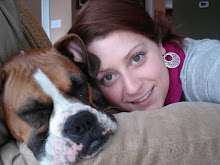The plan was to have two entrances, one on the side to access the bigger things we don't use on a regular basis (more like a hatch), and on on the front for quick access to the shelves (a full size door) But, first we had to clear it out! Like any good renovation project, it usually gets worse before it gets better so please excuse our mess in the following pictures.
Scrap lumber displaced, we put all the boxes in the back and Mike hung shelves.
We filled it up pretty fast.
I'd love to upgrade to some nice storage bins at some point, but for now-it works!
You can see the side hatch in the bottom left corner (a hole cut in the 2x4 framing) and the wraparound shelves here:
Better shelf action:
When we get into dry walling, we'll actually put a back on those floating shelves, so it will be more like a built in corner unit. As for now, I'm happy to just use baskets and tubs to store items off the floor and where we can easily find them!
Want to see the before pictures? Click here.

0 comments:
Post a Comment